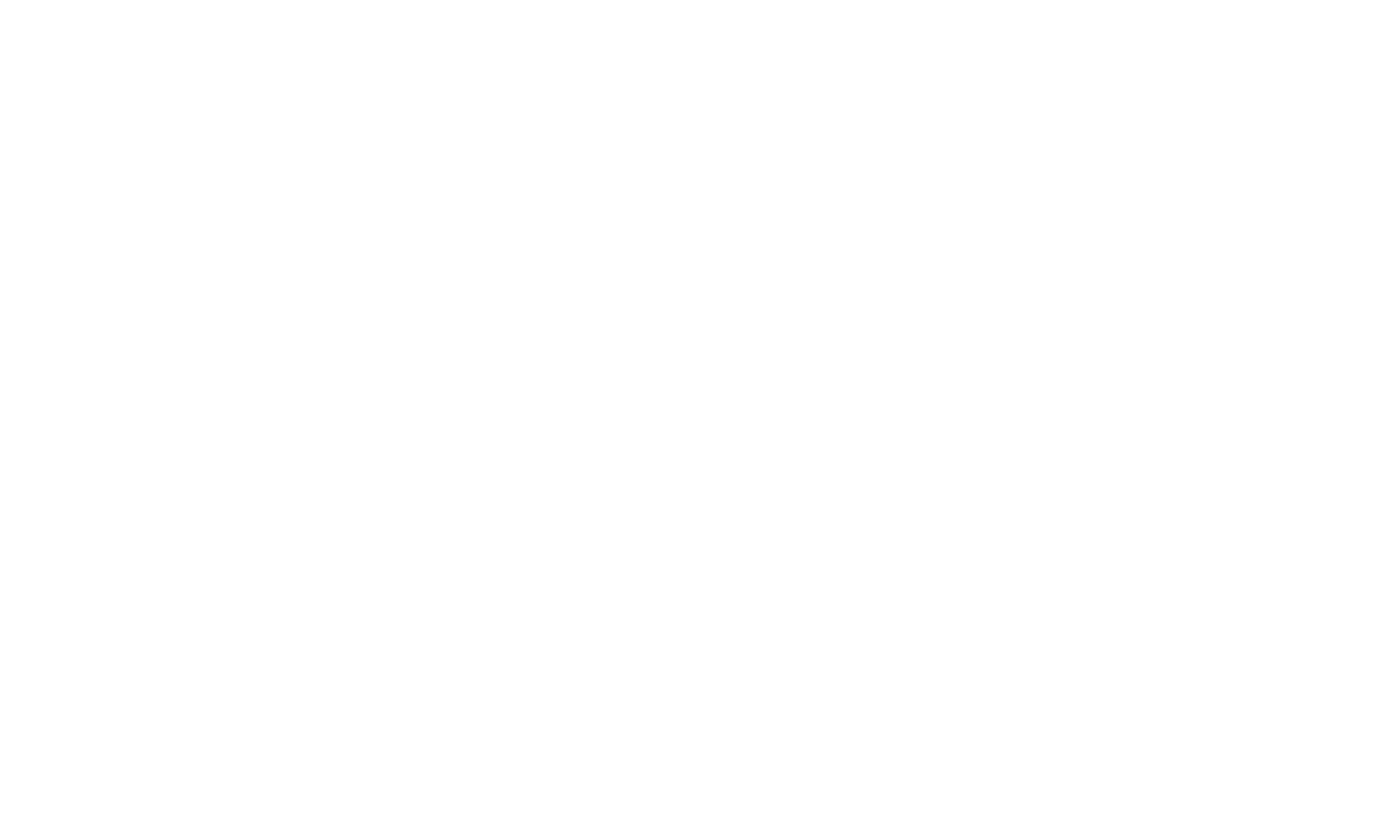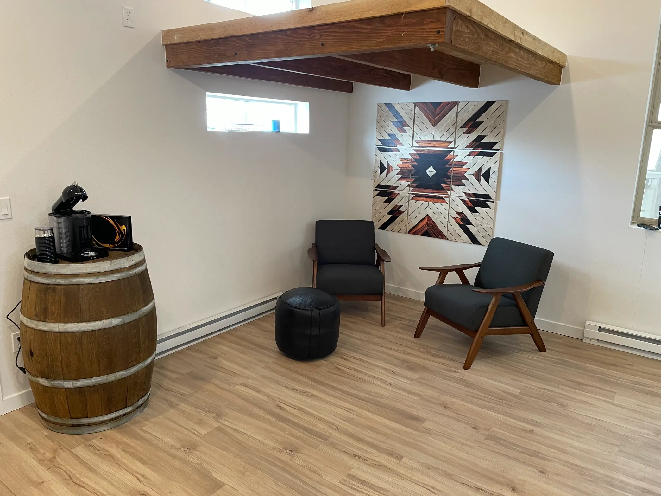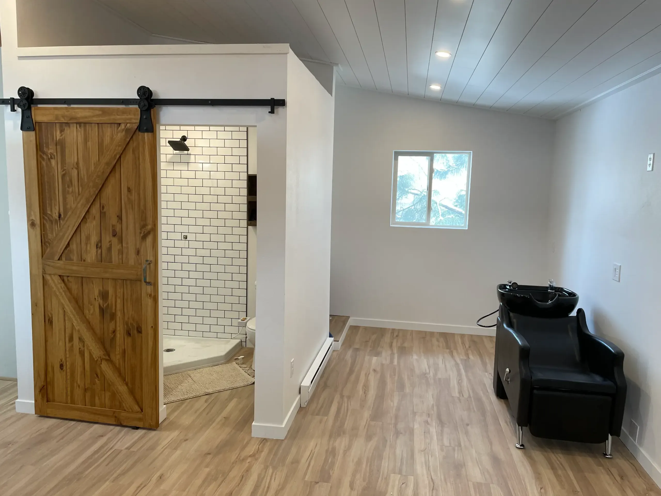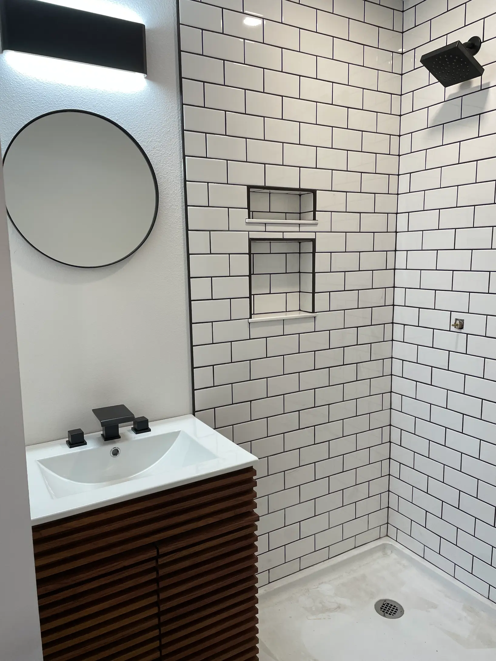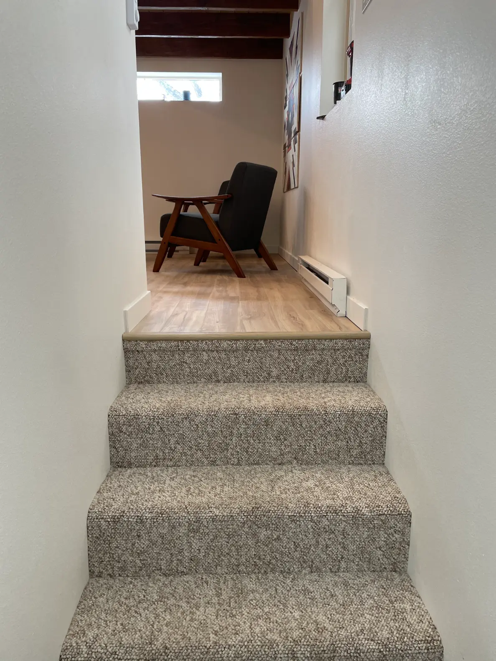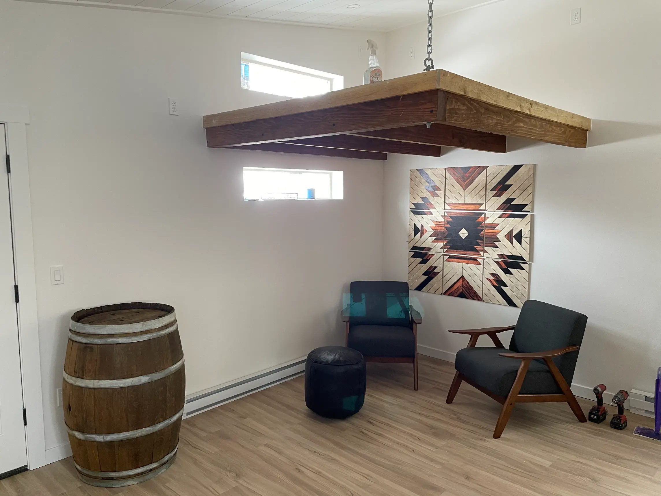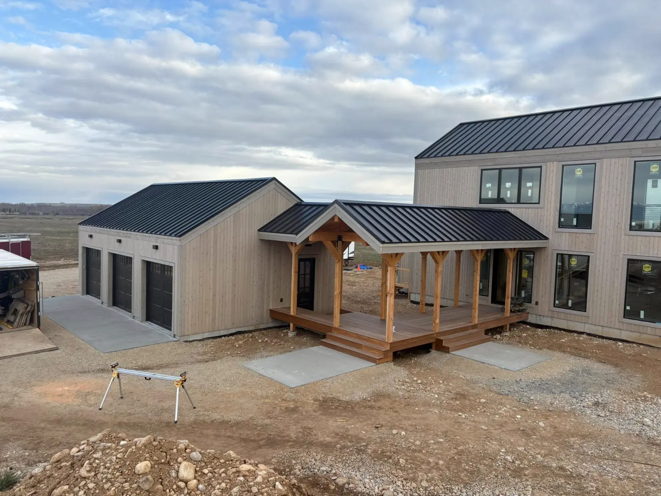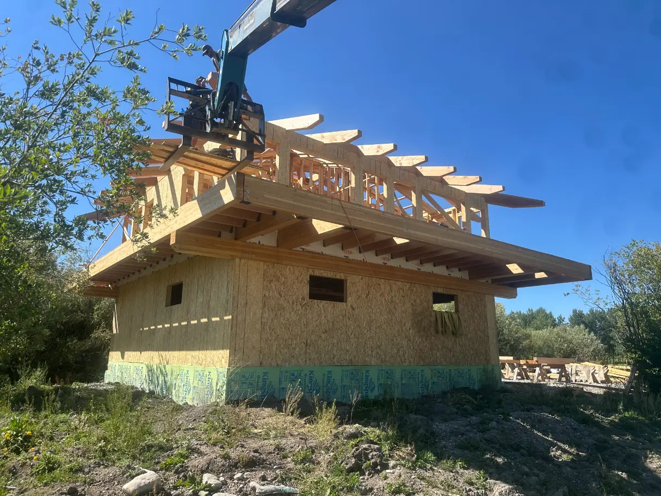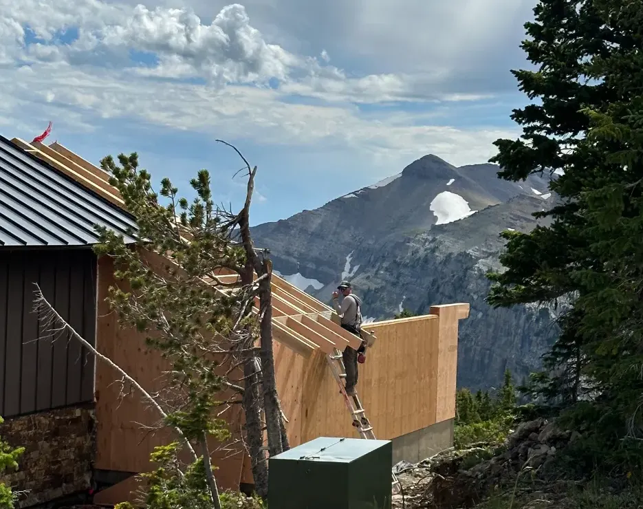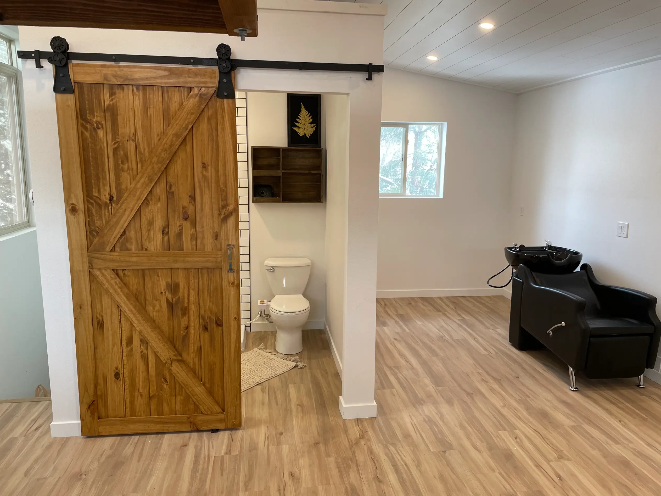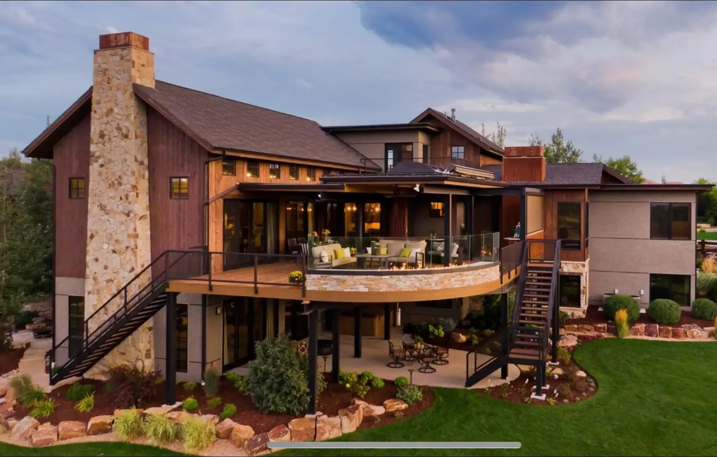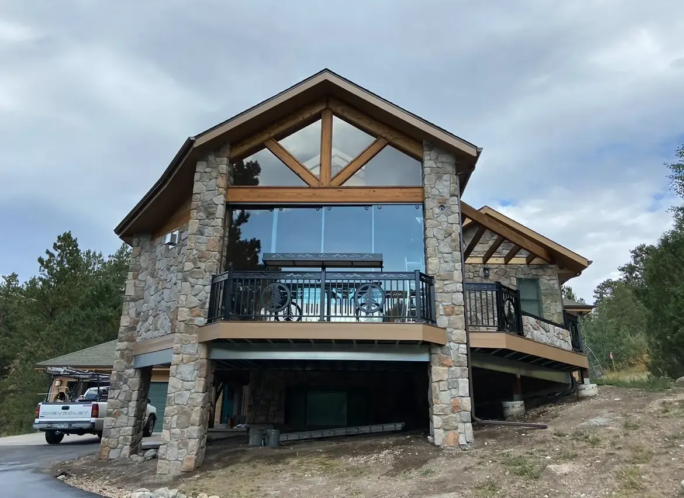A Shop, A Home, and a Whole Lot of Heart
Not every project has to be massive to matter. This one came from the heart—and it shows.
Max wanted to give his wife Paige a dedicated, comfortable space where she could grow her business and make it her own. The result? A private upstairs salon that’s sunny, warm, and thoughtfully laid out. It’s not just a workspace—it’s a vibe.
Making Room for Dreams (and Shampoo Bowls)
Paige is a talented hairstylist, and she needed a space that felt professional and personal—somewhere she could work without renting a chair, host clients in comfort, and bring her vision to life. The upstairs space became the perfect canvas. Timberhouse handled everything from framing and siding to layout and finishes.
The space includes cozy lounge seating, a full wash basin, a custom tiled shower and bath, and warm wood accents that bring a welcoming, personal feel. While there are still finishing touches to come, the bones are already dialed.
Details That Make It Feel Custom
This project included:
- Upstairs build-out over a detached garage
- Custom framing and finish layout
- Plumbing rough-ins for salon functionality
- Subway tile bath with sliding barn door
- Cozy sitting area with natural light
- Personal touches layered in with love
It’s proof that you don’t need a massive footprint to build something meaningful. Just a little space, the right crew, and a lot of intention.
Built with Love, Literally
From layout to finish, Max built this space for Paige—not just as a contractor, but as a partner. That’s what made it feel different. The care in the framing. The thought in every decision. And the excitement of seeing her step into it for the first time.
Thinking about building a detached studio or creative space in Teton Valley? Let’s design something that fits you—down to the last detail.

