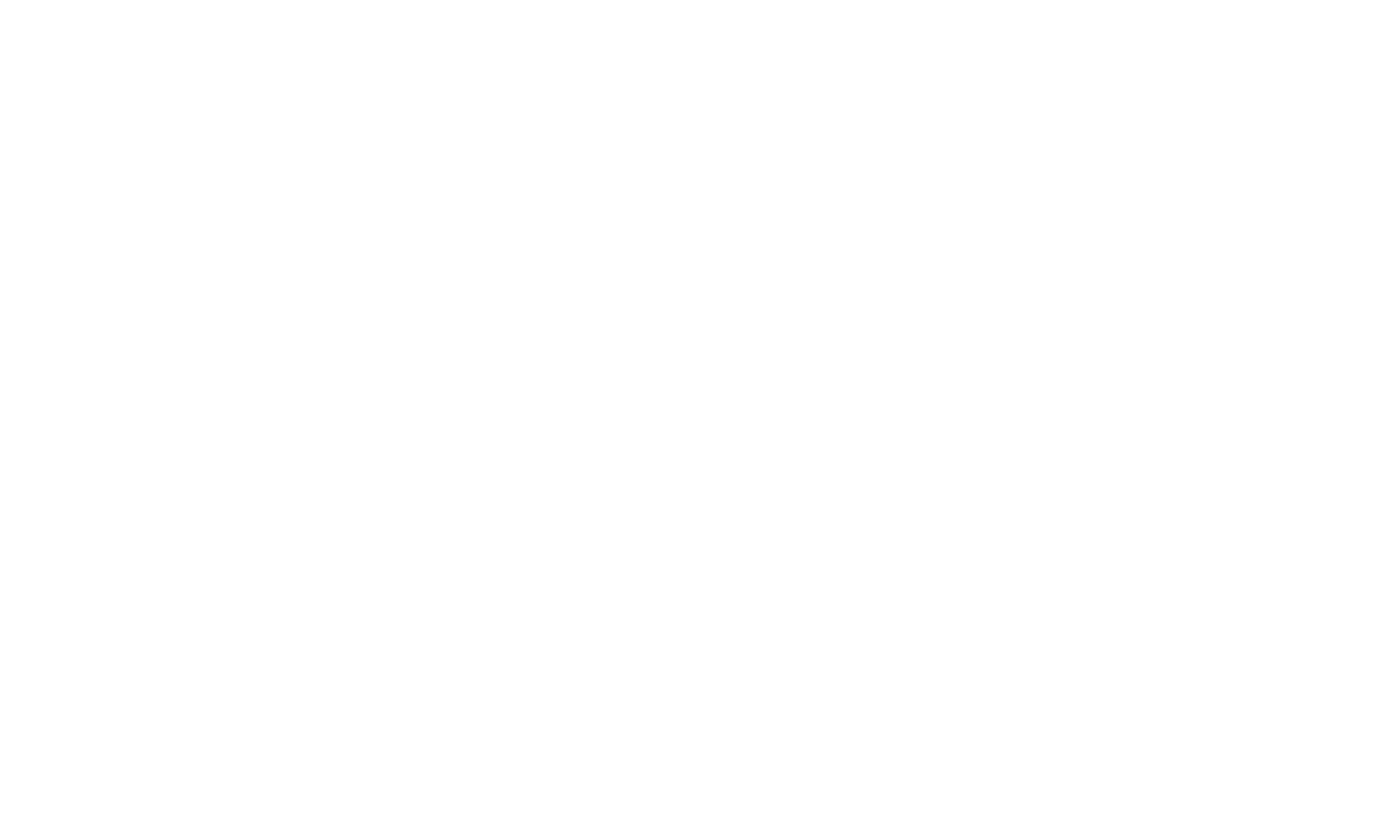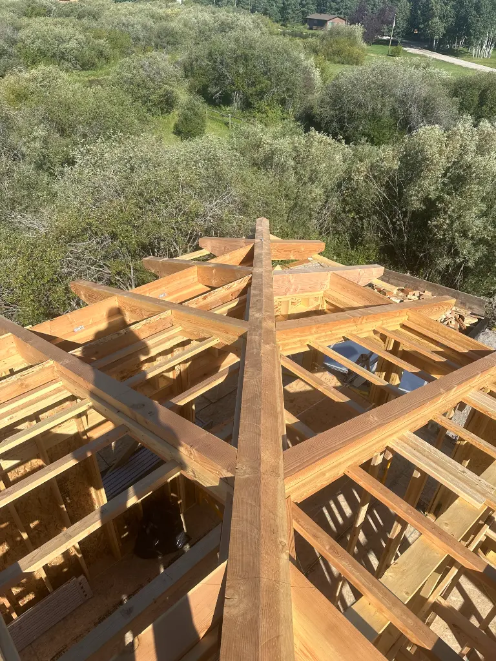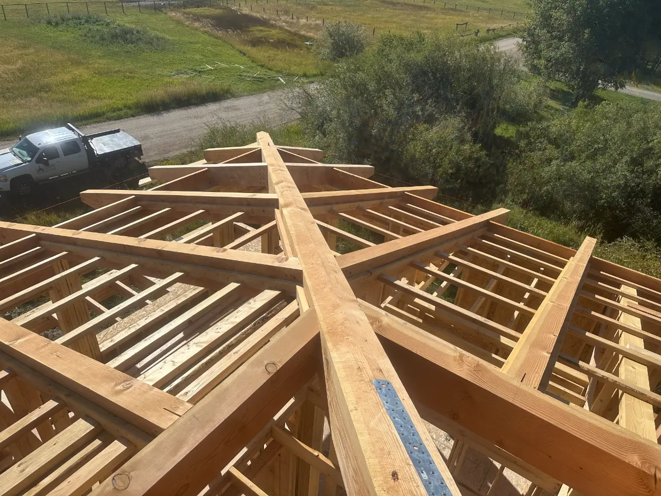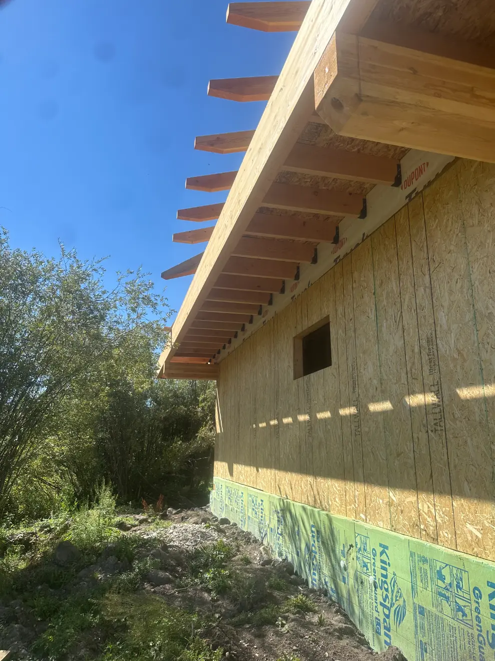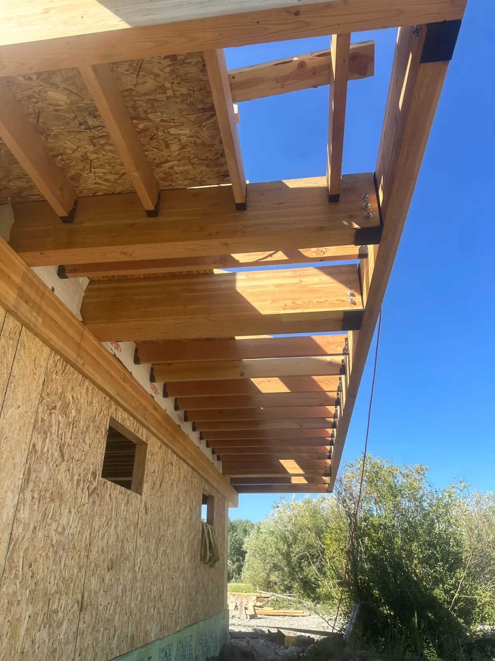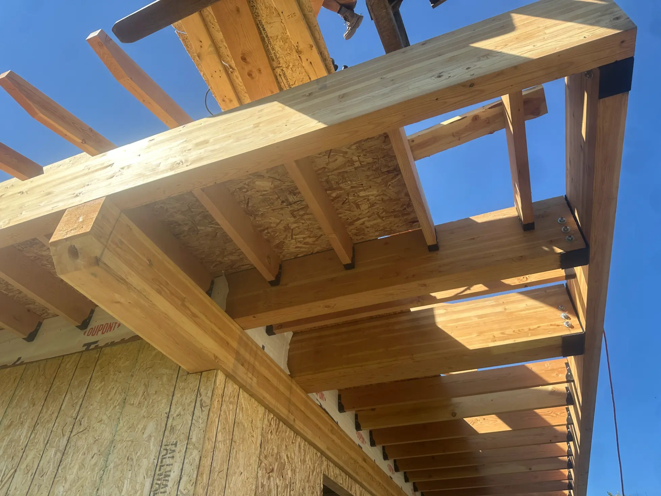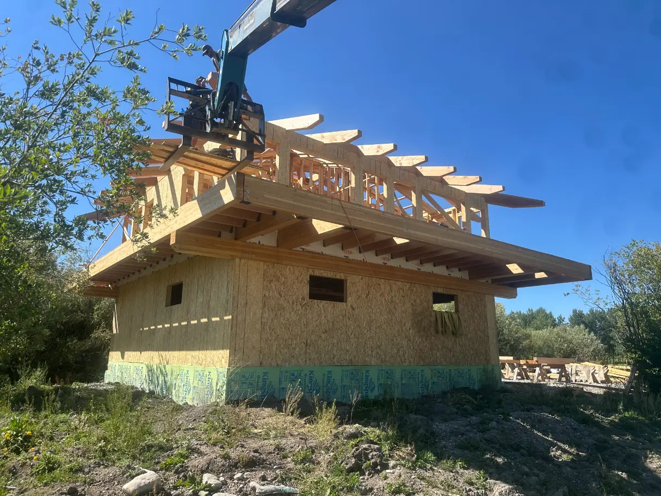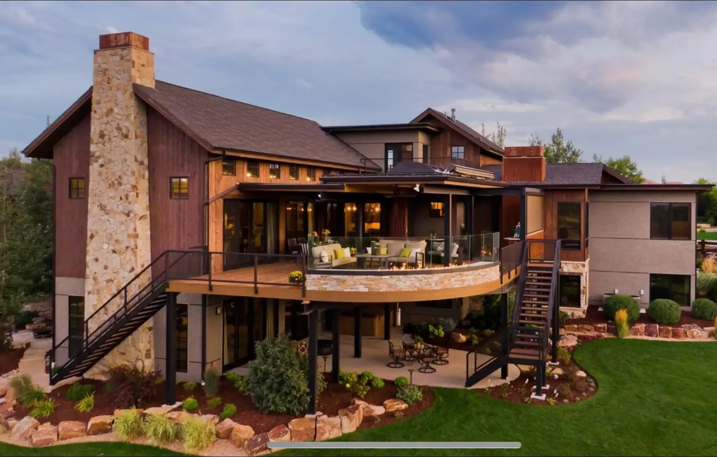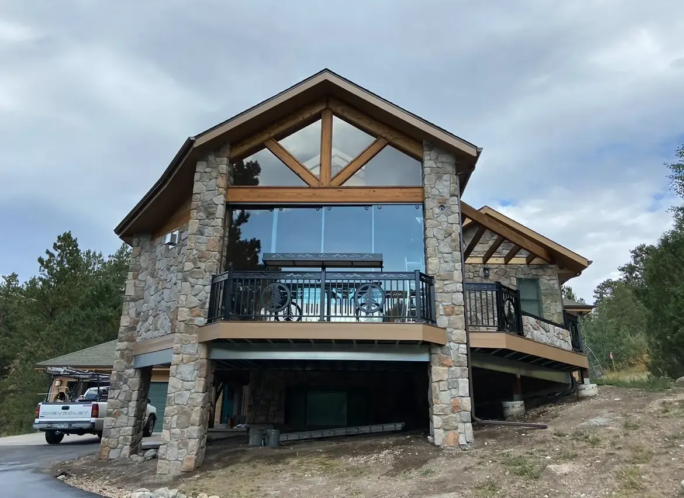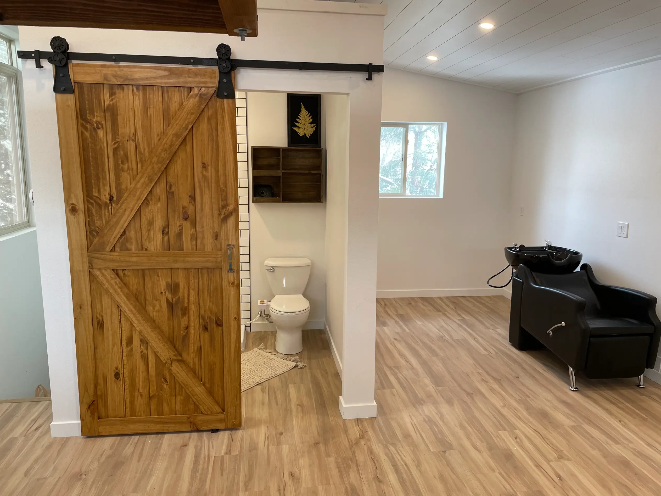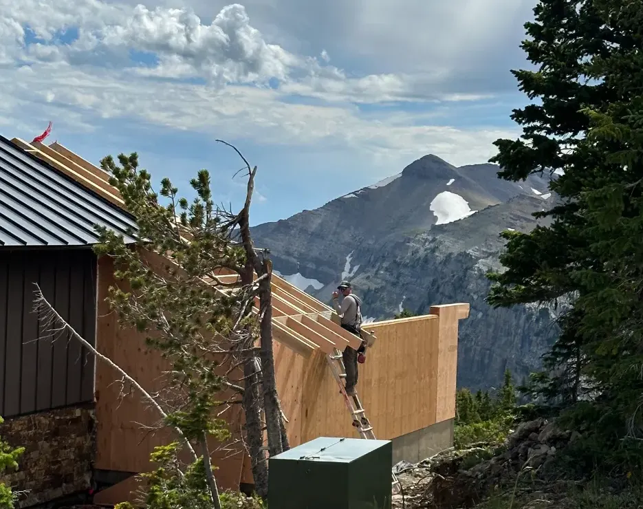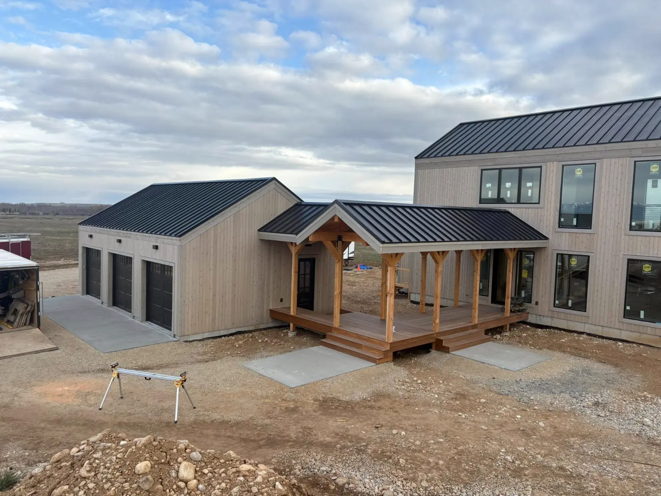One of Our Most Challenging Projects Framing Projects in Victor, ID
Every so often, a project comes along that pushes you to your edge—in the best way. This fire-lookout-inspired guesthouse was exactly that.
With its elevated structure, compact footprint, and panoramic goals, everything had to be done with precision. From engineering the tall, narrow framing to bracing for wind and elevation exposure, this build wasn’t just about looks. It had to be solid.
Design That Demanded Detail
The tower-style design meant that everything was exposed: no place to hide sloppy framing, no shortcuts in layout. We had to get every cut, line, and connection just right. But that’s exactly the kind of challenge Timberhouse lives for.
The guesthouse features:
- An elevated platform design modeled after traditional fire towers
- Full structural framing with complex tie-ins
- Oversized windows for sweeping views
- Tight, vertical layout that maximized a small footprint
It’s not just a cool idea—it’s livable, insulated, functional, and strong enough to hold up through Teton Valley winters.
A Team Effort From Start to Finish
This one took serious brainpower, sweat, and collaboration. We’re talking early-morning layout sessions, hauling beams by hand, double-checking the structural details. Max led the charge, but the crew—and close friends—brought the heart.
Projects like this remind us why we do what we do: it’s more than building—it’s problem solving at a high level. And in the end? This one’s going in the books.
Got an unconventional idea or a one-of-a-kind build in mind? Let’s turn it into something real—and rock solid.

